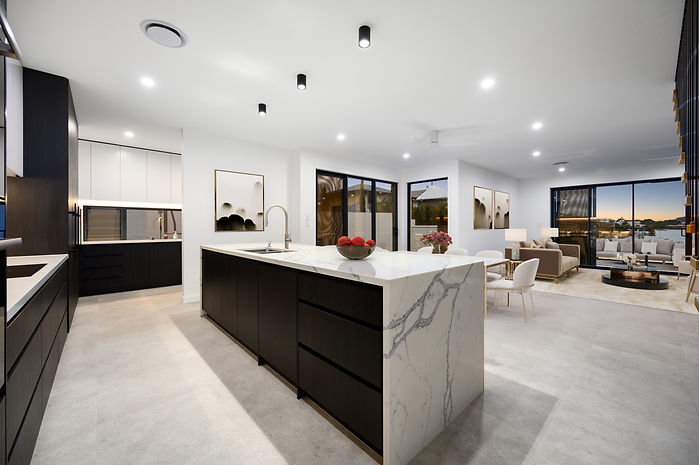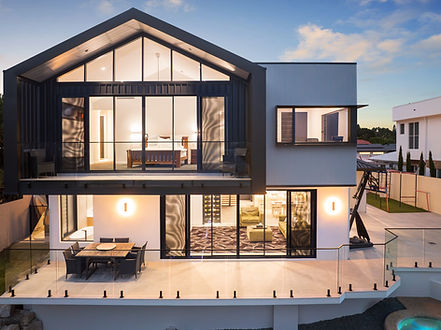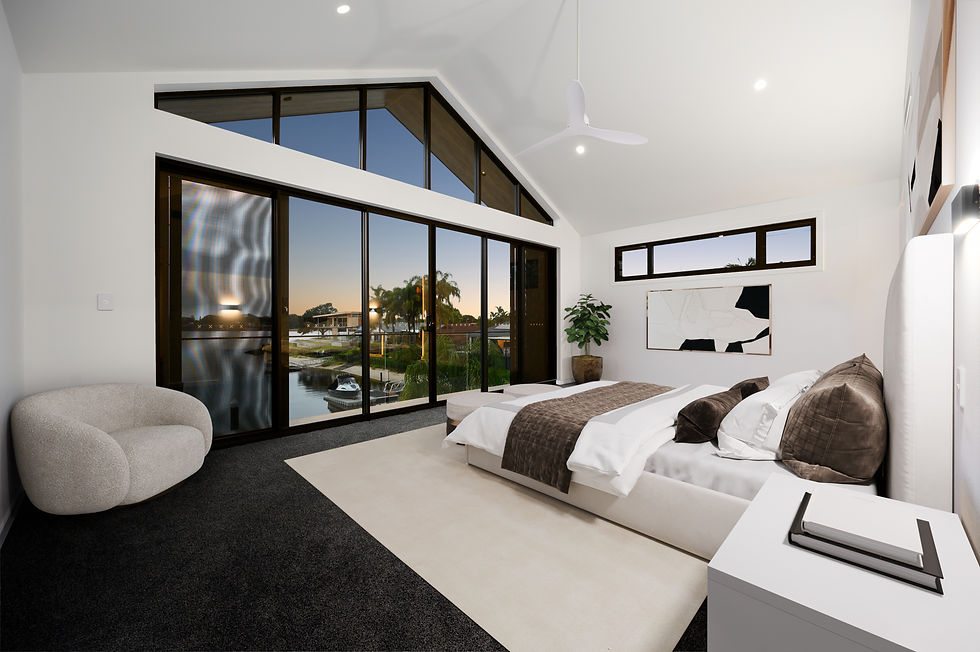Rio Vista Project
Luxury Renovation & Extension – Mermaid Waters
The Rio Vista Project is about more than modern architecture — it’s about reimagining family living. For Cindy and Russell, this was more than an upgrade; it was the opportunity to create a home that embodied their dream lifestyle — a space where family and business could seamlessly come together.
From the first conversation, the vision was clear: to modernise their existing home into a refined, functional space that celebrates both comfort and sophistication. Every detail was carefully considered, from the expansive master suite with its “mega” walk-in robe and, to the statement aluminium castellated façade and the clever kick-open laundry chute designed for everyday ease.
Throughout the build, collaboration was at the heart of every decision. Cindy and Russell were deeply involved in shaping the outcome, ensuring that the finished home reflects their family’s rhythm, priorities, and personality. The result is a modern, light-filled haven that balances architectural precision with warmth — a home built to be lived in, loved, and shared.


Rio Vista Project
Specifications
PROJECT TYPE:
TIMELINE:
Feb 2024 – Aug 2024
LAYOUT:
Double Storey, 5 Bed, 4 Bath, Office, & Media
SQM:
502.18m2
DESIGN:
Seeka Constructions in Collaboration with Stuart Osman Building Design (Building Plans)
Award Nominated Rio Vista Project
The Rio Vista Project is a testament to how purposeful design can completely redefine the way a family lives and connects within their home. Working closely with Cindy and Russell, the brief was to modernise their existing home into a contemporary haven that could support both their family lifestyle and home business. The transformation introduced architectural features such as aluminium castellated detailing, three private ensuites, a spacious master suite with a “mega” walk-in robe, a dedicated media room, and high-spec finishes that elevate every space.
What made this project truly special was the collaboration. As Cindy shared, “We felt supported every step of the way — nothing was ever too much trouble.” Every element — from the functional flow of the floor plan to the smallest interior detail — was shaped through shared vision and trust, creating a home that’s as practical as it is personal, and perfectly tailored to the way they live.


Project Design

Facade

Floor Plan

Texture & Colour
Before & After
From Closed-off to Connected
Before the Rio Vista Project began, the home felt closed in and disconnected from its incredible waterfront setting. The layout, while functional, didn’t make the most of the views or provide the level of privacy and luxury Cindy and Russell envisioned for their family. Separate sitting and lounge rooms created an awkward flow, and there was no direct connection from the main living zones to the water — meaning the relaxed, resort-like atmosphere they dreamed of was missing.
The transformation introduced a new upper level, allowing for a spacious and private master retreat that opened up the entire ground floor for living and entertaining. The old lounge became the dining room, the former dining area was converted into a butler’s pantry, and the rear of the home was opened with large stacking doors to create a seamless flow from the front entry through to the back patio and waterfront entertaining zone. With the addition of a new carport, full brickwork front fence, and secure gatehouse, the home gained a sense of privacy and sophistication. Enhanced storage, high-end finishes, and
Before
After























